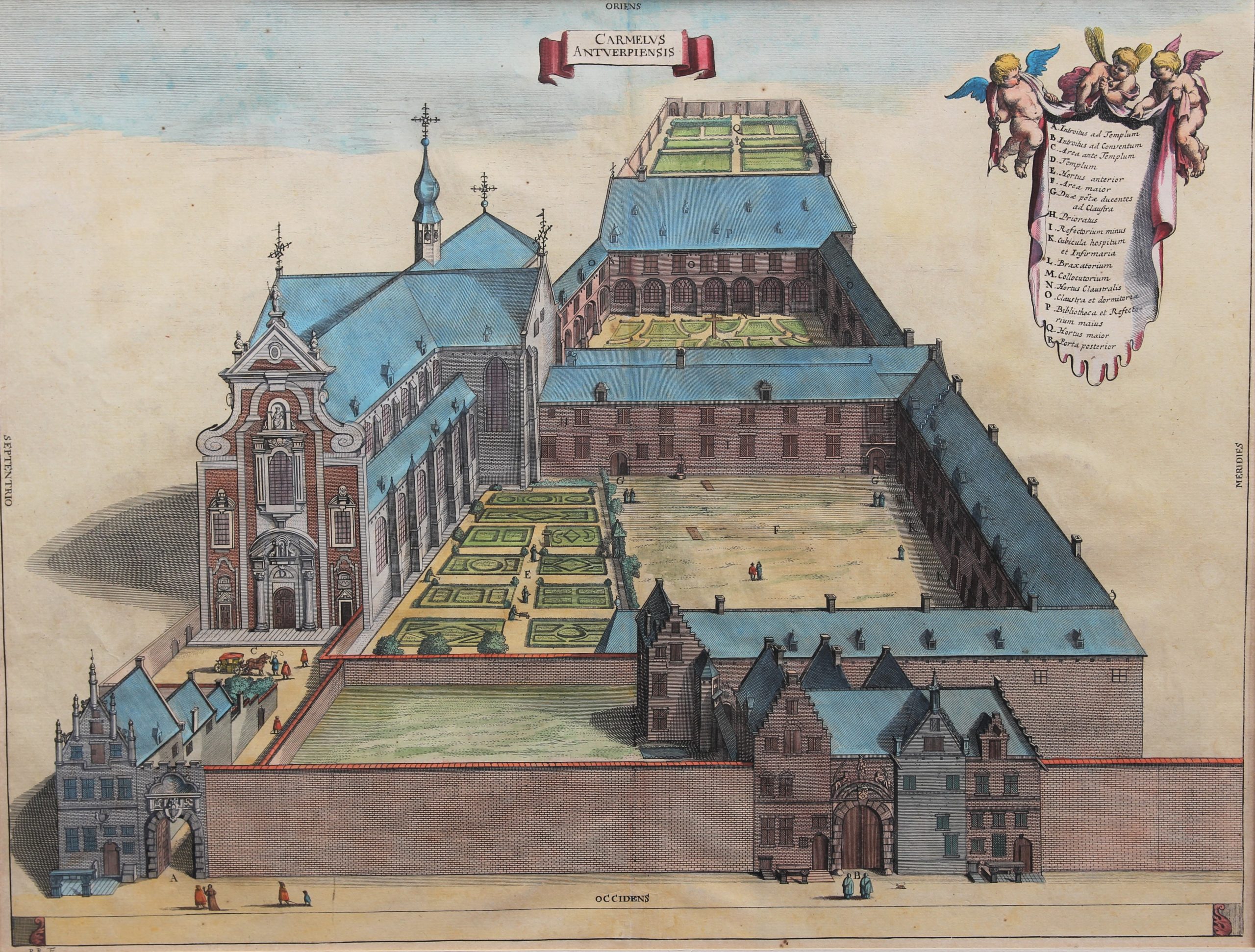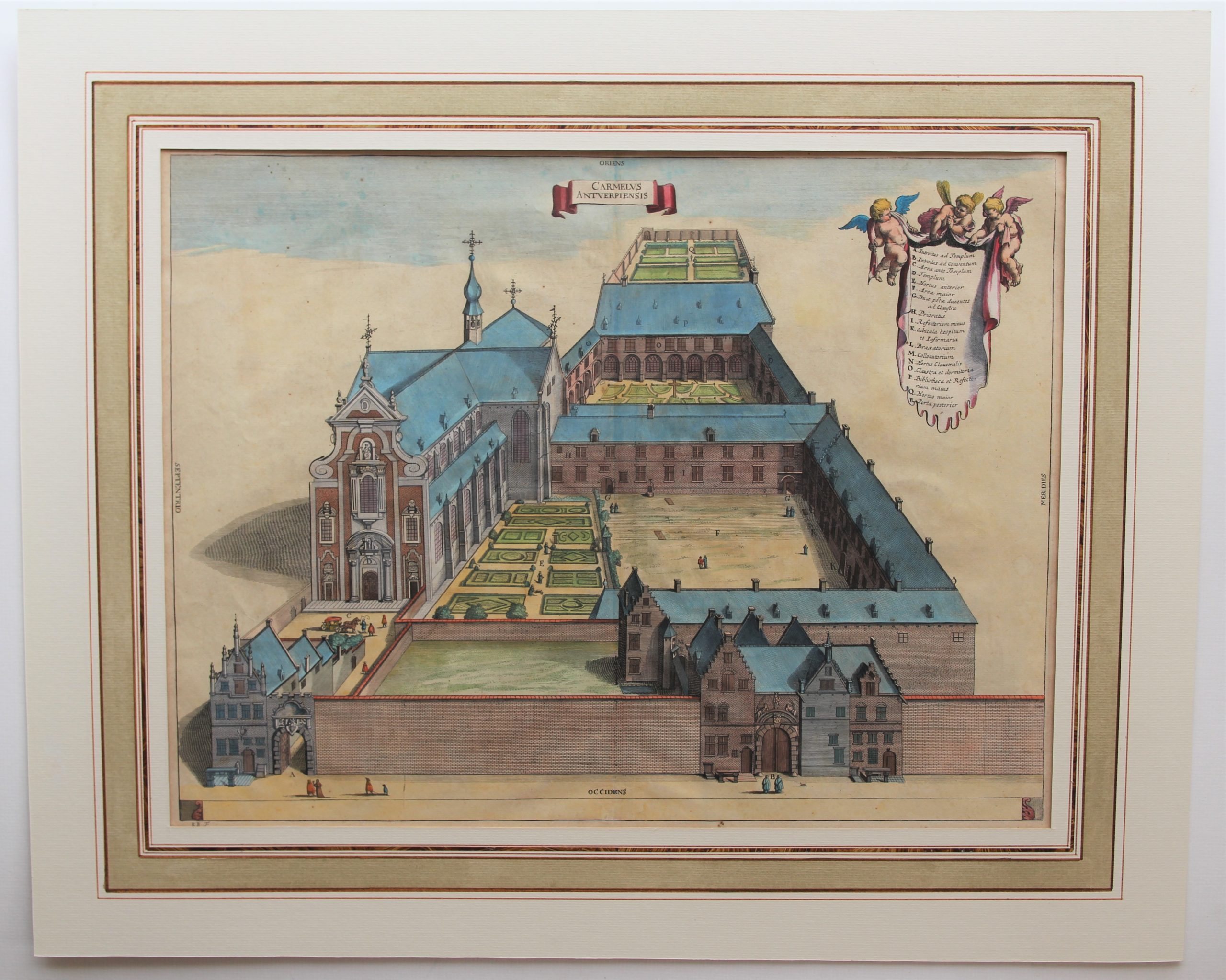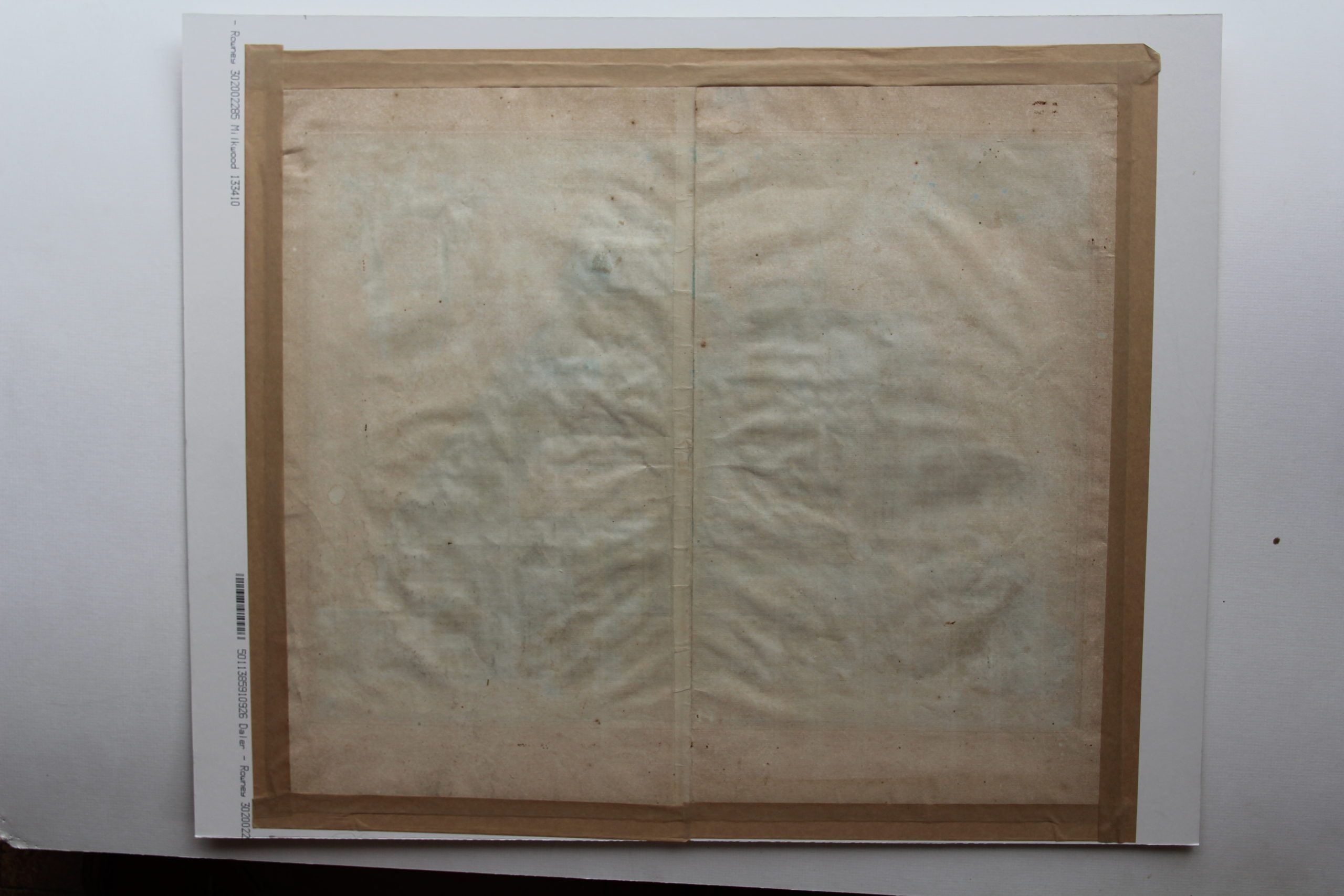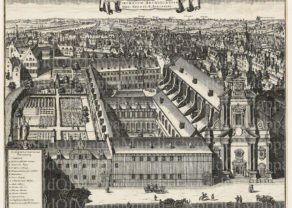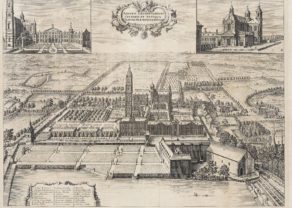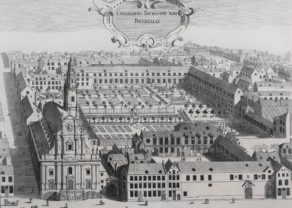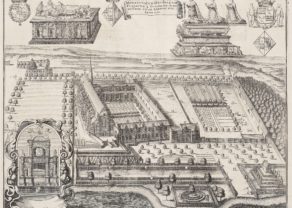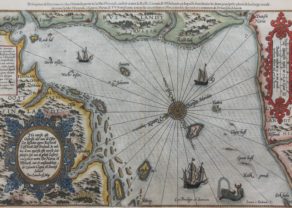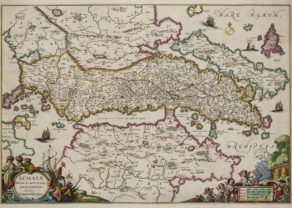Antwerpen – Carmelus Antverpiensis
Detail
Date of first edition: 1726-1727, engraved by Blockhuysen
Date of this map: 1726-1727
Dimensions (not including margins): 47 x 36,4 cm
Dimensions (including margins): 55,5 x 46 cm
Condition: Very good. Sharp copper engraving on strong paper. Wide margins (in passe-partout). Centre fold as published. Originally colored.
Condition rating: A
From: Chorographia Sacra Brabantiae, (first published 1659), Sanderus; published in 1726 by Blockhuysen
In stock
Carmel in Antwerp
On November 6, 1612, Mother Anna of Saint Bartholomew, a close collaborator and confidante of Teresa van Avila, took up residence in a house in the Saint James parish in Antwerp together with three fellow sisters.
The day of their arrival, the Blessed Sacrament was placed and the first Mass was said. In 1615 the land was bought on the ROSIER where there were a few small houses with an orchard.
The original deeds, granting permission in 1615 for the foundation of the new monastery on the ROSIER by the Archdukes, the Bishop and the City, are kept in the monastery archives. The Archdukes Albrecht and Isabella laid the foundation stone of the primitive and small Carmel Church of Antwerp on 15 August 1615. It should be noted, however, that the deeds of the monastery show that the church and monastery are simultaneously consecrated to the meanwhile beatified Teresa of Jesus (Avila) and to St. Joseph. Teresia was beatified on April 24, 1614.
On 7 June 1626 Mother Anna of Saint Bartholomew died in her monastery in Antwerp.
The date 1640-1645 on the castle gate refers to the construction of this wing, which adjoins the church, and which houses the speaking and reception area. After this, the construction of the street wing was started, the façade of which on the street side, together with the construction of ‘le quartier de dehors avec le frontespice du couvent‘, date from 1653. Here the imposing, blind cornice façade with its baroque entrance gate symbolizes the seclusion of this monastery, although the city council had expressly required not to build a blind street façade when it was approved in 1615.

Related items
-

Brussels (Augustinian Convent) – Coenabium Bruxellenis Ord. Eremit. S Augustini
by Antoon Sanderus, Renier BlockhuyzenPrice (without VAT, possibly to be added): €450,00 / $499,50 / £400,50 -

Grimbergen (abbey) – Abbatia Grimbergensis celebris et Antiqua Ordinis Praemonstratensis
by Antoon Sanderus, Renier BlokhuysenPrice (without VAT, possibly to be added): €450,00 / $499,50 / £400,50An abbey and its beer
-

Brussels (Jesuit college)
by Antoon SanderusPrice (without VAT, possibly to be added): €450,00 / $499,50 / £400,50 -

Heverlee (abbey) – Monasterium Heverlense fundatum a Guilielmo Duce de Croy et de Aerscot et. Anno 1521
by Antoon Sanderus, Renier BlokhuysenPrice (without VAT, possibly to be added): €450,00 / $499,50 / £400,50
